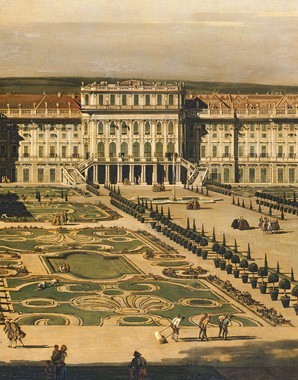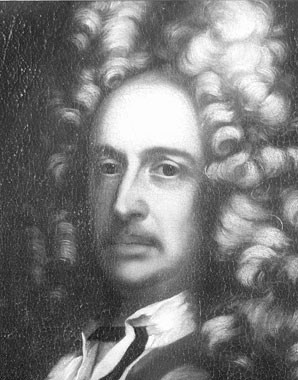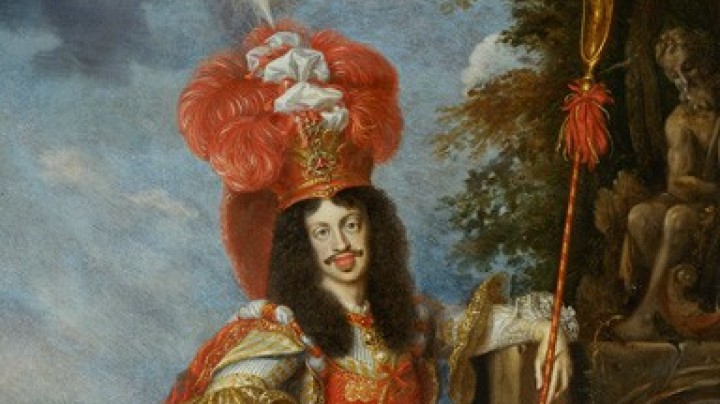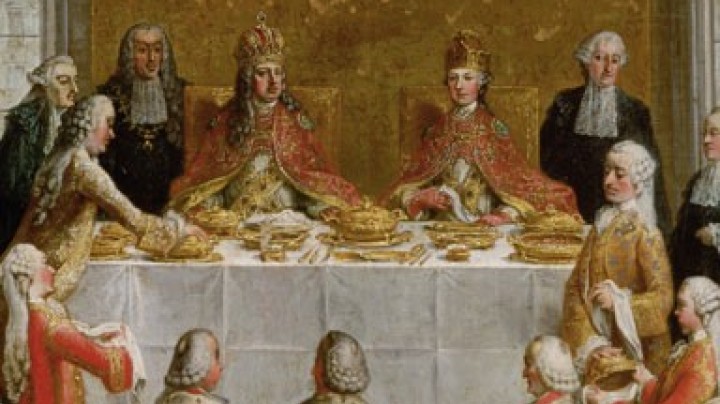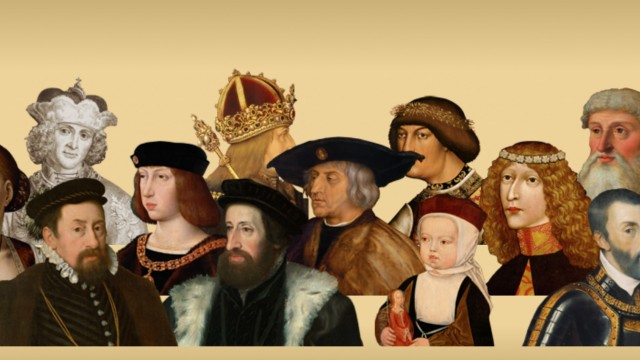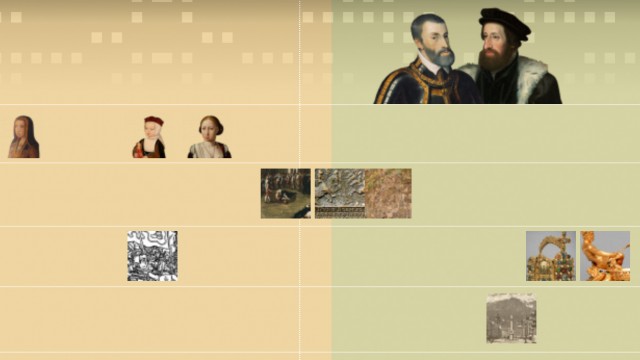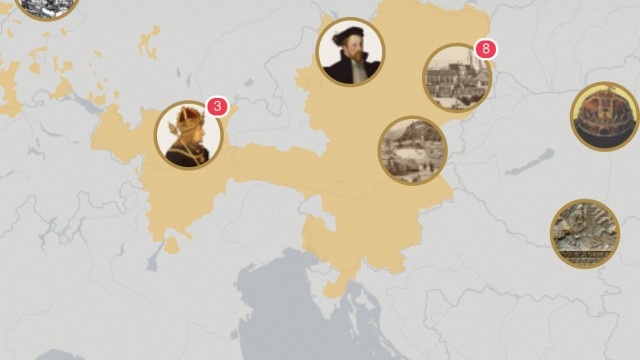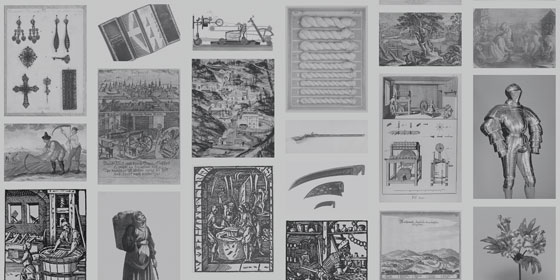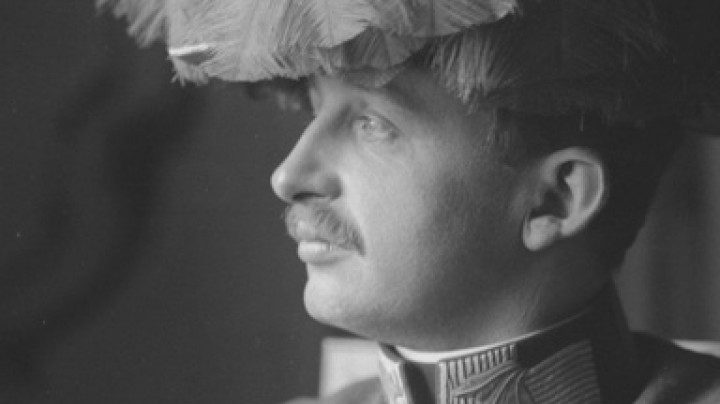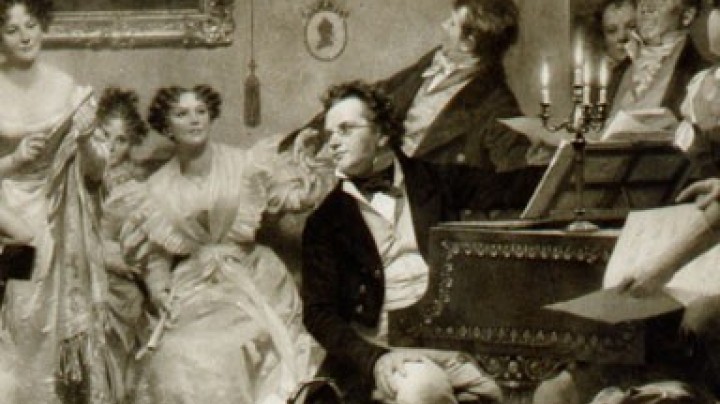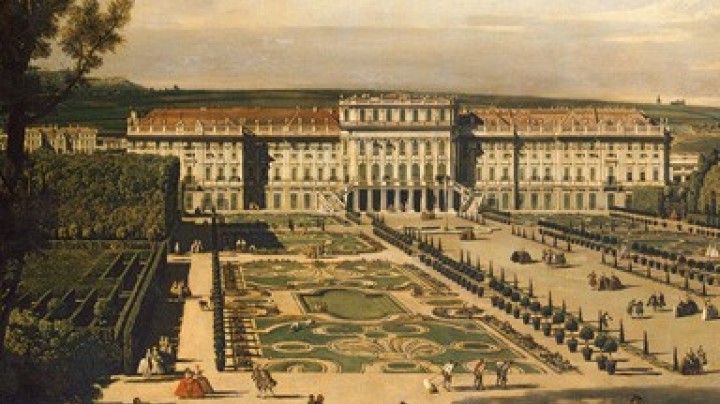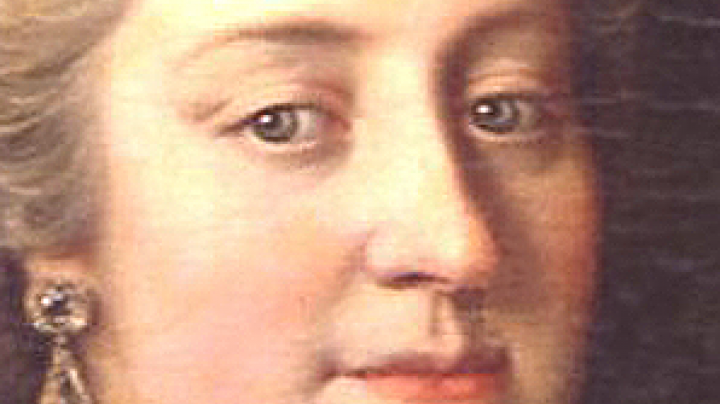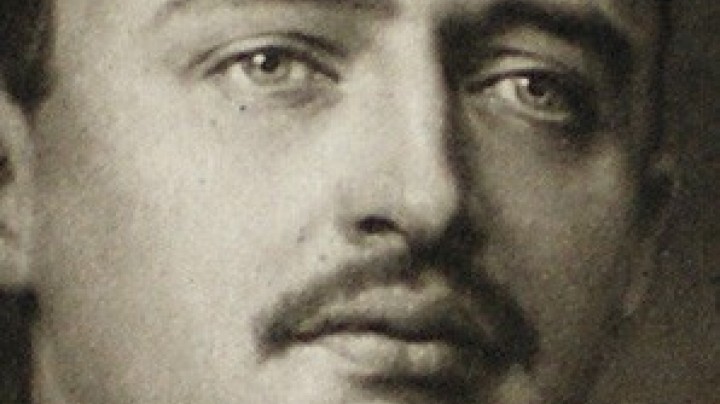From castle in the air to château de plaisance – Schönbrunn and Fischer von Erlach
A young architect, lately returned from Rome, translates a hitherto merely theoretical construct of Habsburg omnipotence into an architectural language of breathtaking monumentality: Fischer’s spectacular designs for Schönbrunn are showcase architecture, replete with classical symbolism, a utopian manifesto of unlimited imperial power.
Known as ‛Schönbrunn I’, these famous designs drawn up by Johann Bernhard Fischer in 1688 are however more of a cultural and political statement than a viable construction project: this (albeit only on paper) was the Habsburg answer to Versailles, which under the Sun King Louis XIV had come to represent the quintessential royal residence. Fischer’s designs were for a kind of mega-Versailles, intended to display the universal claim to power of the Habsburg dynasty, but never seriously considered as a concrete architectural project.
The climax of the design was the broad sweep of the palace on the crest of the hill, today the site of the Gloriette. From here the majestic view would extend ‛to the borders of Hungary’, as Fischer wrote in the commentary accompanying his design. Below the palace was a spreading architectural landscape composed of flights of steps, ramps and cascades that at first glance is impressive in its monumentality, an impression reinforced by the many staffage figures that animate the gigantic complex. However, closer examination reveals a number of inconsistencies. Tellingly, there are no detailed plans for realising the project: experimental reconstructions have demonstrated that the palace would not have been visible from the foot of the hill.
It was however planned to build an imperial hunting lodge and château de plaisance, for which Fischer supplied a second set of designs for a complex with more realistic dimensions: the palace was moved from the hill down onto the flat ground below, literally brought back down to earth. Moreover, financial constraints demanded that the remains of the existing structure should be integrated as far as possible: the central section was thus placed on the foundations of the wing added by Eleonora of Gonzaga.
Above the middle section rose a superstructure in the form of a triumphal arch, intended to be crowned with an equestrian statue showing the Roman-German king Joseph I as successor to his father Leopold I on the imperial throne as the sol novus or ‛new sun’ – a Habsburg ‛Sun King’ as counterpart to the French Sun King Louis XIV. However, this was never executed.
Initially building progressed rapidly on the palace, and by 1700 the central section was habitable. However, the financial crisis triggered by the War of the Spanish Succession caused work to slow, and after the sudden death of Joseph I it came to a complete halt. For the time being, the ‛Schönbrunn Project’ remained unfinished.




